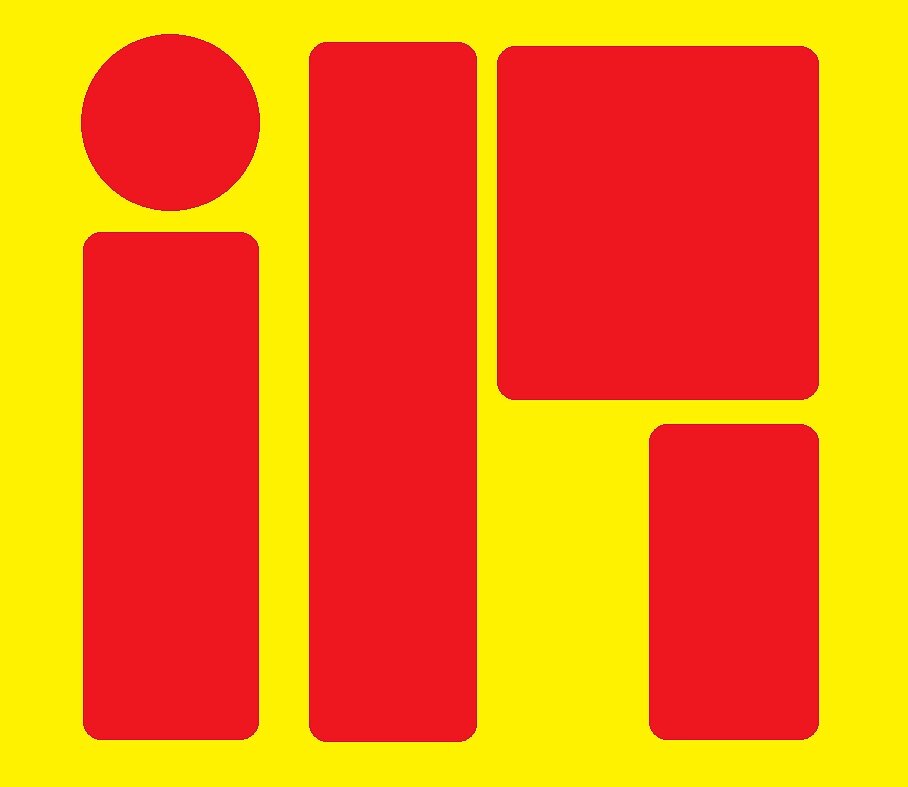Design Studies
Do you have an idea for a new building? No mater how small the idea is, iRevitto will develop the drawings to create a unique structure that will serve your needs and stand as a landmark in your neighborhood.
3D View of House/Studio - Schematic Design Phase
Residential and Commercial Renovations
Are you tired of the outdated look and function of your building? Maybe you are looking into expanding your floor space. iRevitto will work with you to create a design that fits your style and needs.
Single Family House - Floor Plan - Existing Condition
Drafting Construction Documents
Do you already have a design and need the necessary construction documents? No job is too small for us. Give us a call to discuss your project, your design and how we can help you bring it to life.
3D Modeling
Nothing is better than seeing your building as a reality even before the first dig! iRevitto offers 3D modeling service to help you visualize your new building and get a feel of how it will look upon completion - inside and out!
Existing Single Family House with New detached Carriage House




