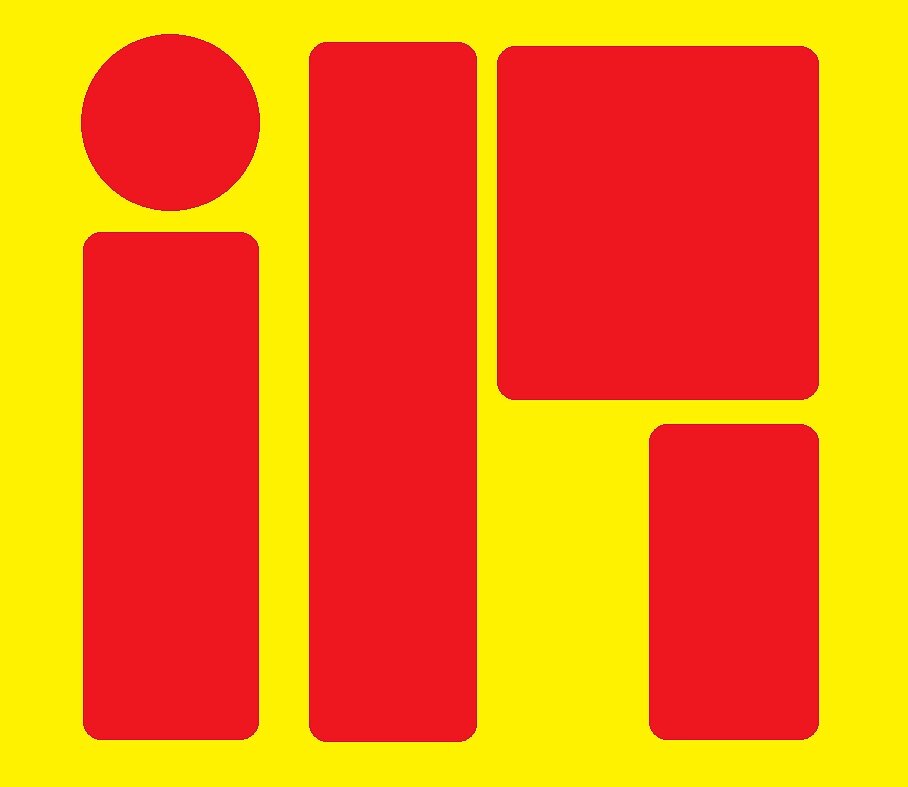Huge backyard with a beautiful lake view to the West.
Existing Floor Plan of the residence.
New Floor Plan showing the expansion area to the West.
Location: Orlando, FL
Expansion by The Lake
This great lake front property is in one of the early Orlando communities, located close to Orlando Downtown area with a beautiful sunset view on a large skiing natural lake. The house was built in the late sixties with a limited family space which faced the street to the East, not the beautiful, large backyard and the huge lake on the West. The owner was missing everyday the opportunity of enjoying the gorgeous Florida sunsets. He asked iRevitto to design an expansion to the house that included a family and a Florida room that is large enough to entertain family and friends on this great property.
iRevitto created the 3D model, floor plans and construction documents for the proposed expansion to the West taking advantage of the large yard and the sunset view. Total roofed expansion area is about 1,450 sq ft.
To the left are photos of the beautiful lake view, the existing floor plan and the new floor plan with the roofed expansion area highlighted.
Below are preliminary renderings of the proposed expansion area:
Kitchen Bar open to the new Family Room,
Family Room with large sliding doors to the new Florida Room,
Master Suite that is accessed from the Family Room and also has a private access to the new Florida Room, and
Florida Room that takes advantage of the beautiful sunset with sliding windows and a potential screened porch outdoor expansion to the South.







